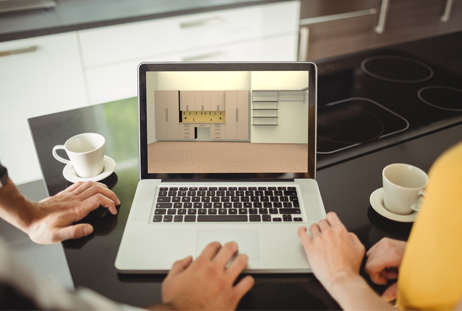VISUALIZE YOUR GARAGE REMODEL
With so many garage remodel ideas out there, it can be difficult to know where to start or which products to choose. At GDS, we’ve made the garage remodel process easier with our designer consultations that include 3D renderings. Our designers will meet with you to discuss your needs, measure your space and customize your project. Their ideas will come to life with 3D drawings that make it possible to envision your garage design. No more guesswork on what your garage will look once our garage storage solutions have been installed. Find out what the trusted garage storage experts in Washington D.C. Metro, can do for you today with your free estimate.
DESIGN
Let us help you design the organized garage you dream about. We will draw your garage into our 3D design software, taking into account all the unique features of your garage. This drawing will be emailed to you for review along with your written estimate.
REVIEW
As you review your designs and estimate, if you wish to make any changes we are happy to redesign your space. We will email this new rendering promptly.
INSTALL
After you have made any changes and given us your approval on the design and estimate, we will move forward with booking your installation. Once installation begins, the garage enhancement is typically completed in just 1-3 days.




